Ainda sem produtos na sua encomenda!
Ocram Clima, a leading company in the development and manufacture of advanced climate control solutions, is proud to announce the production of equipment for the Extremely Large Telescope (ELT) mega observatory project, located in the Atacama Desert in Chile.
Photo credits: ESO – European Southern Observatory
The project, led by the European Southern Observatory (ESO), is valued at 1.45 billion euros and will include 46 Air Handling Units (AHUs). As a whole, the Air Treatment Units, to be installed by mid-2024, will have the task of guaranteeing thermal stability inside the ELT and providing the ideal conditions for the telescope’s operations, whose first scientific observations are expected in 2028.
The cooling capacity during hours of sun exposure is orchestrated with other unique aspects of the building, such as the thermal insulation of the floor between the pillars and the dome to prevent pockets of hot air; the aluminium coating on the dome shell that reinforces the insulation for a stable temperature or the special seals that prevent air exchange and dust from entering the enclosure.
A modern engineering milestone the size of the ELT includes an ambitious ventilation project – designed to operate efficiently in the face of major thermal variations and to protect the telescope from the elements, typical of the latitude where the structure is being built.
Environmental control inside the ELT requires control of the surrounding air to eliminate any disturbance to visibility in the optics area and prevent thermal deformation of the telescope structure. The ventilation system will provide a smooth transition between the inside temperature of the dome and the expected outside temperature, keeping it stable during night-time observations after the doors open – which occurs shortly after sunset.
“With the construction of AHUs for the ELT, Ocram Clima is once again committed to excellence in creating indoor environments where air quality, precision and thermal stability are a reality. Our long list of important references in different parts of the world is now joined by our contribution to the world’s largest telescope: crucial for probing the far reaches of the cosmos and opening up new possibilities for all of humanity. A commitment that fills us with pride,” says Marco Lopes, CEO of Vieira & Lopes, Lda, which owns the Ocram Clima brand.

Work on the ELT project, approved in 2012, was given the green light to start in 2014. The result of an international collaboration involving dozens of European companies, the optical/infrared telescope, the world’s largest eye open to the exploration of the universe, will be ready to offer unprecedented views of celestial bodies from the delicate optical structure that makes up the telescope. Integrated into a dome 80 metres high and with a diameter of 88 metres, which occupies a ground area equivalent to a football field, the upper body of the structure will rotate to allow the telescope to point in any direction from its observation slit, with minimal vibration and great precision.
Although the widespread enthusiasm is due to the vast possibilities that the ELT offers in the exploration of the cosmos – from the search for Earth-like planets to the detection of extrasolar life – the telescope in Chile is already the realisation of many scientific advances. The diversity of instruments using cutting-edge technology with the potential to revolutionise our understanding of the Universe is paralleled only by the impact of Galileo’s telescope four centuries ago.
Honoured to see its products equipping the world’s largest telescope, Ocram Clima celebrates this technological achievement as an important milestone in the development and manufacture of advanced climate control systems, renewing its commitment to innovation. The company plays a key role in creating controlled and precise environments for the most diverse applications, including other cutting-edge projects such as ELT.
Featured image credits: Dorte Mandrup Arkitekter
An architecturally open project, set in a splendid location that truly justifies the expectation. Quite distinct from the classic blue warehouse of IKEA, the newly inaugurated store is a product of the creative flow of Dorte Mandrup, named Monocle’s Architect of the Year in 2022 for her finesse and fluidity in seamlessly integrating each building into the surrounding landscape.
Accessible by train or bicycle, the new IKEA in Vesterbro is, as promised since the project kicked off in 2015, light and green. The building, located with direct access to Dybbølsbro Bridge, is now part of Copenhagen’s coolest district.
The public access terrace also serves as a pedestrian pathway and a tribute to biodiversity. A curtain-inspired facade gives a sneak peek into a spacious living room with big glass panels, white surfaces, and plenty of green plants.
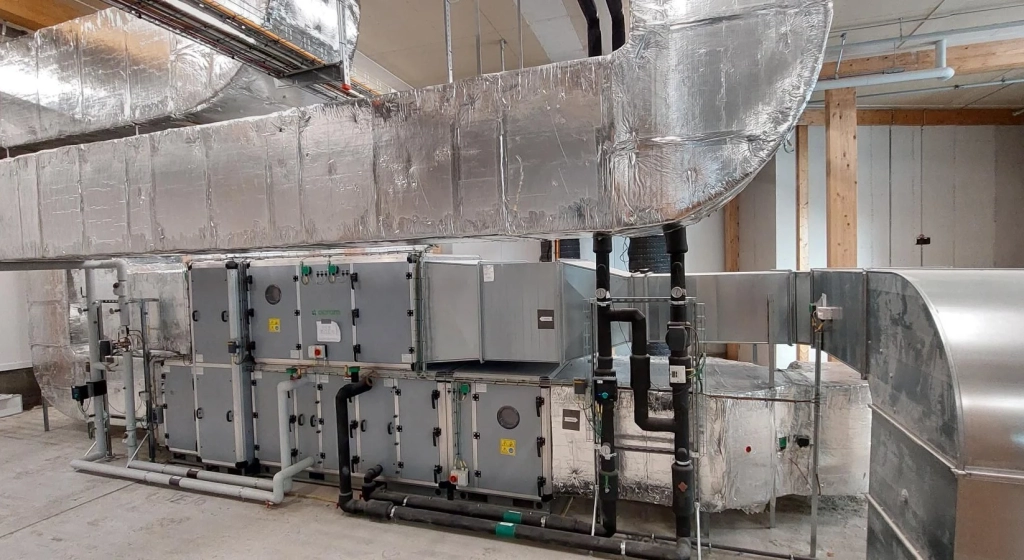
“We described many of the building’s specific features in the article we published here where we announced Ocram Clima’s contribution to the project. We supplied 12 custom-designed Air Handling Units to match the project’s ambitions. “Efficiency is the guiding principle in these units, tasked with delivering between 10,000m³ and 36,000m³ of treated air every passing hour within the new IKEA space.” Achieving Eurovent-certified performance, with minimal energy consumption, to ensure a comfortable temperature and fresh air for extended visits to IKEA.
Ocram responded to the ventilation for the entire building, encompassing a parking basement, a three-story warehouse, rooftop garden, utility facilities, and personnel building.
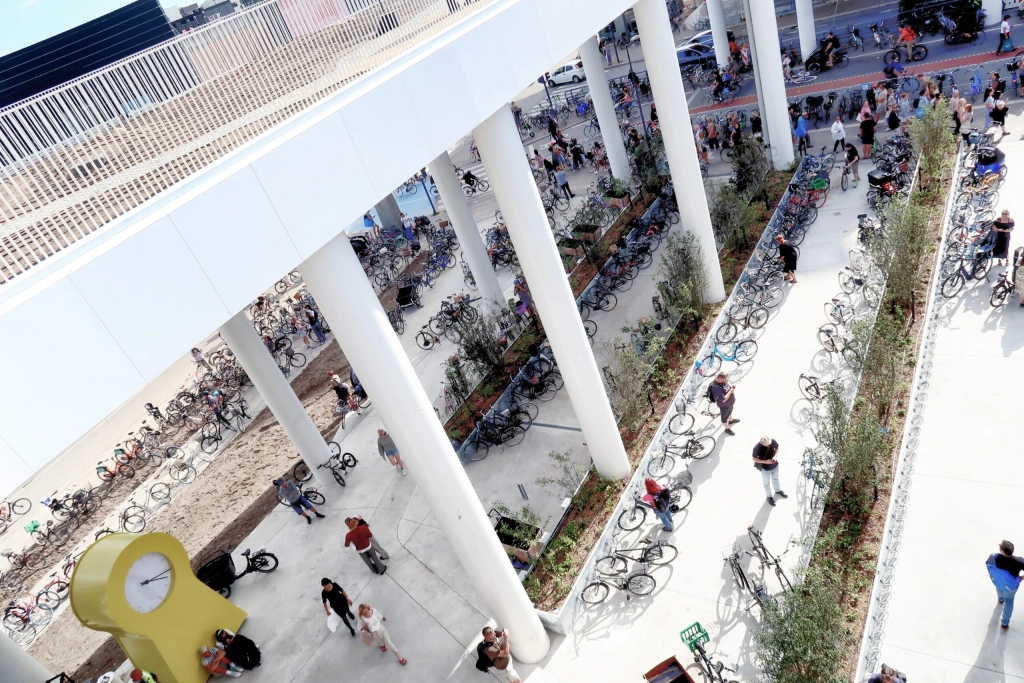
The name IKEA conjures a set of instantly recognizable signals: the modular formula that defines most of its products, many of which have become symbols of our urban culture; the product design, consistently extended to packaging and the practical assembly aspect; or the iconic yellow logo on a blue background and the structure of stores – vast spaces we navigate with familiarity, whether we’re in Scandinavia, a sunny Southern European country, or the chilly province of Saskatchewan.
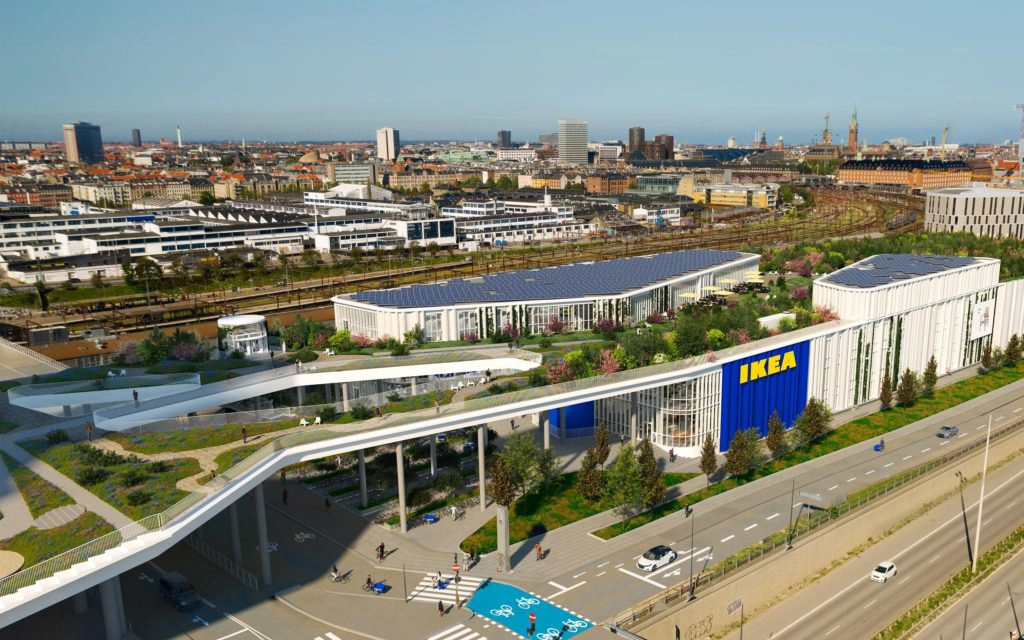
Amidst the bustling city of Copenhagen, in the Vesterbro district, an IKEA store is emerging as the epitome of change: both for IKEA itself and the concept we hold of it. Guided by the mission to reshape the building’s rapport with the community, while also envisioning design with a strong commitment to the environment and sustainability.
The growing occurrence of these phenomena underscores the importance of reassessing our energy choices in response to the climate crisis. Constructing buildings entails giving new functions and meanings to spaces. The project of architect Dorte Mandrup’s eponymous studio for the new IKEA store mirrors this process, founded on the daily management of energy, sustainability, and the surrounding community— the cornerstone principles of the entire project. Aspires to earn the world’s most stringent sustainability assessment label, the BREEAM Certification.
An endeavour emphasized by the 1450m2 of solar panels and the use of water from local canals to cool the shop. Ocram’s Air Handling Units have been meticulously designed with energy-saving systems and heat recovery technologies, employing various methods for enhanced operational efficiency.
The home goods retailer encourages urban visitors to adopt sustainable transportation methods, featuring a spacious section dedicated to bicycle parking and offering cargo bikes for customers who wish to transport their furniture home while burning some calories.
The new store aims to support Copenhagen’s endeavors as it strives to become the world’s first carbon-neutral city by 2025. In alignment with the city’s eco-conscious outlook, IKEA is also taking a substantial stride towards achieving its goal of becoming a circular business by 2030.
This isn’t the first time OCRAM has manufactured equipment for IKEA store ventilation systems. However, the building set to open in the summer of 2023 stands out from all the others. The Air Handling Units have been meticulously designed to fully align with the goals of the new project. 12 AHUs will deliver purified air flows throughout the space, ranging from 10.000m3/h to 36.000m3/h. Our Air Handling Units are EUROVENT-certified for performance, equipped with efficient heat recovery systems that guarantee low energy consumption and a comfortable in-store temperature.
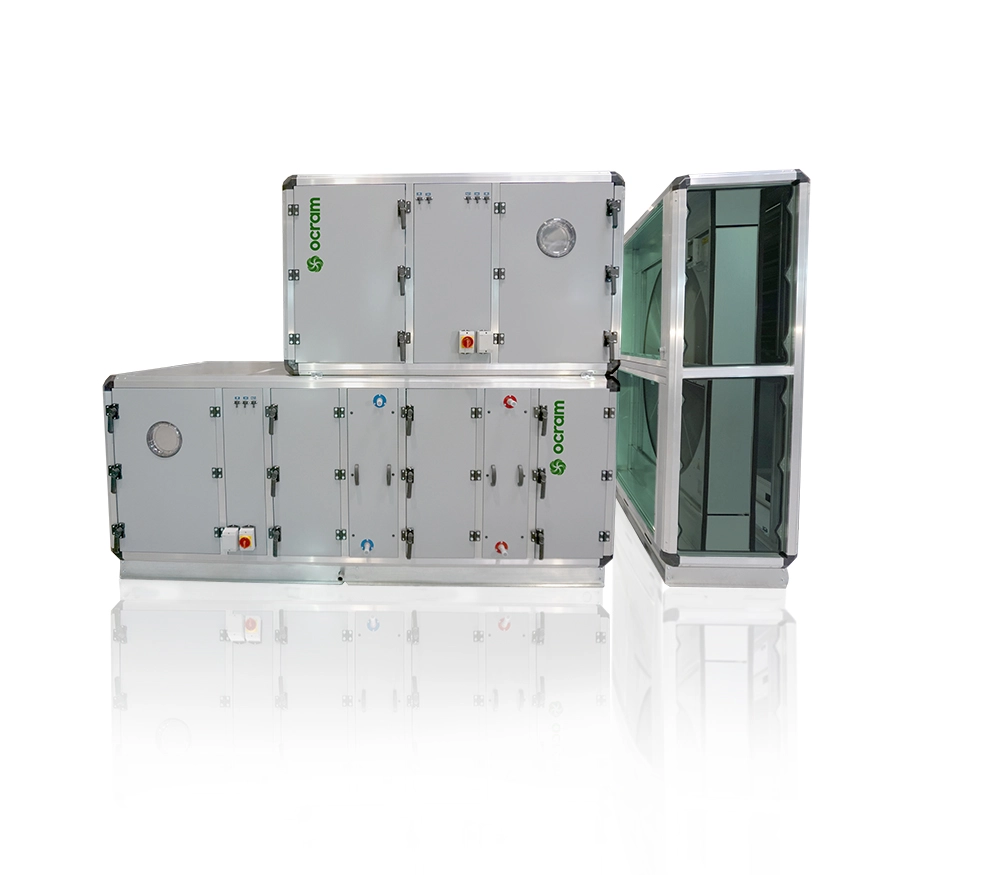
The store’s exterior is also a reflection of its harmonious blend with nature. The rooftop transformed into a park creates a city oasis with hundreds of trees, native species, shrubs, and insect shelters that support biodiversity. Sheltered areas from the wind and sun beckon spontaneous gatherings. Small green havens stretch over 150 meters of landscape design. This is a genuine oasis positioned 20 meters above the bustle of the streets and the close railway station, offering itself to a densely populated area of the city, lacking in green spaces.
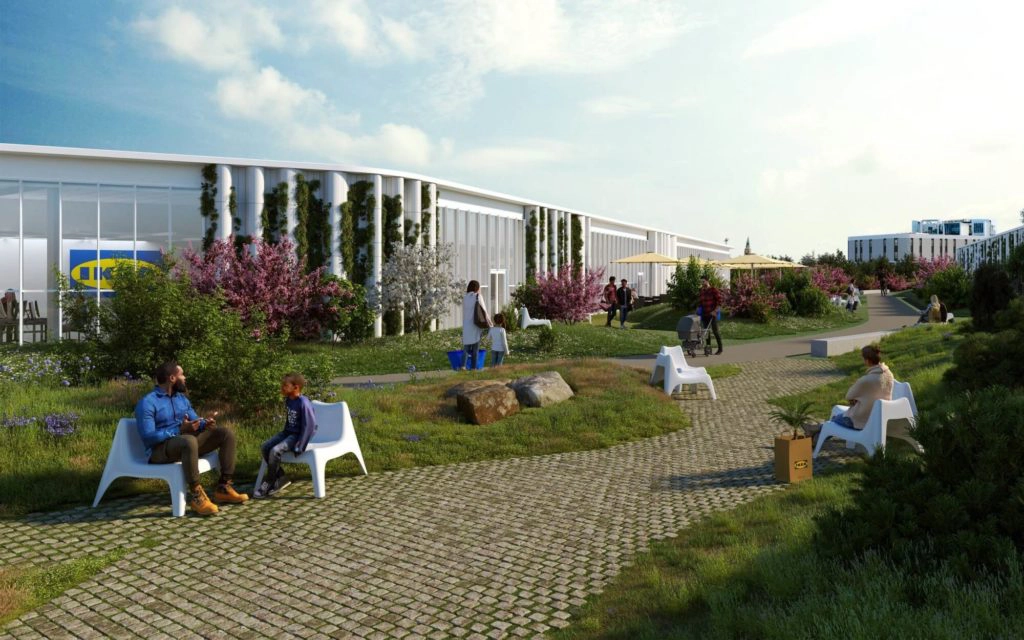
But the entire building challenges the classic complement of accompanying the blue and yellow elements of IKEA. Here, the facade adorns itself with shades of green as it draws inspiration from the organic flow of a billowing white curtain. Hanging from the edges of the roof, these are slightly parted in selected sections to reveal the exhibition spaces within the store.





